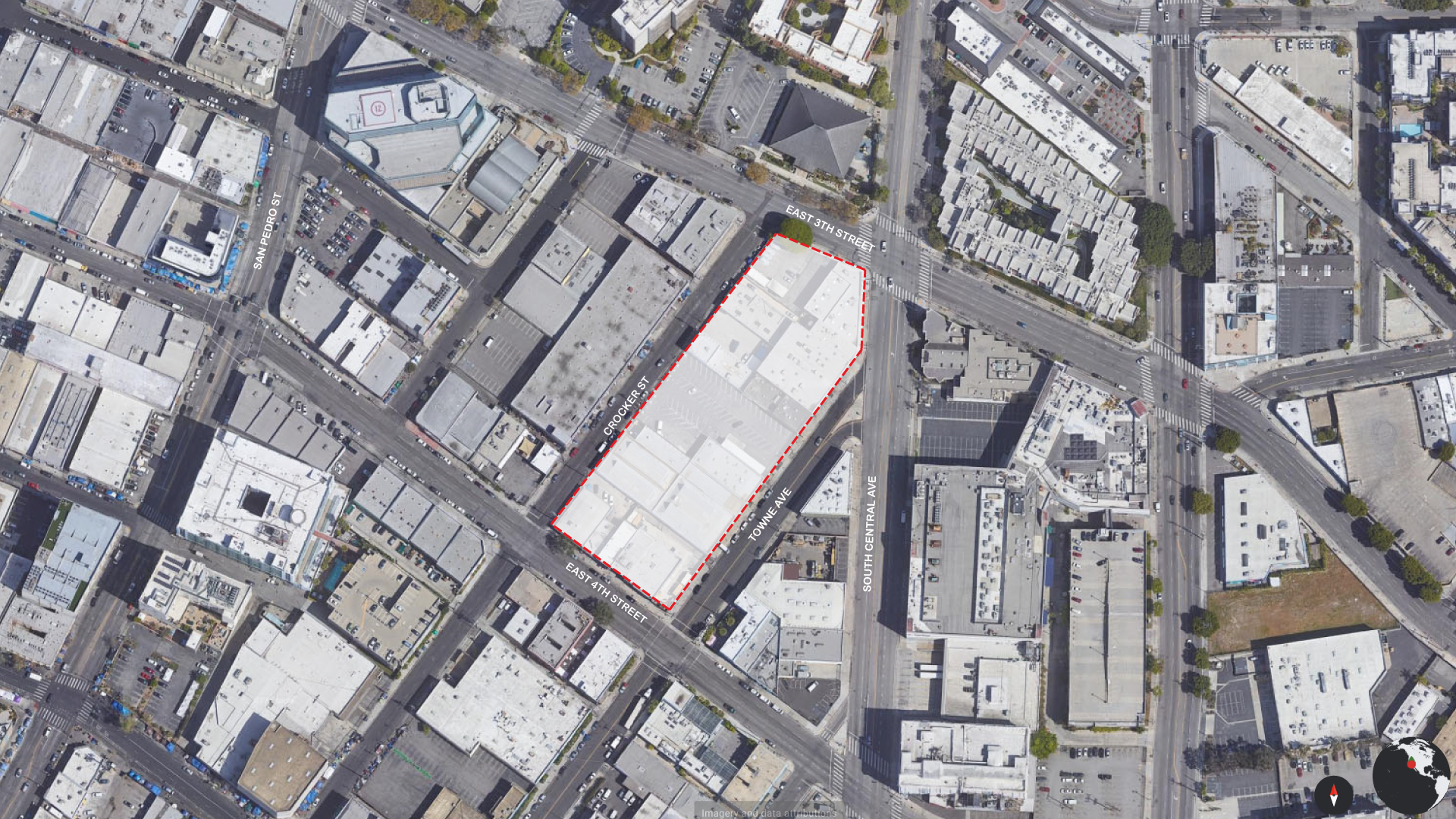

We will be in touch with you shortly.

East 4th St/ Towne Ave, Los Angeles, California, 90013
Verse Design LA worked with the private developer to assess the multiple potentials of the site. With a keen eye towards the ongoing and acute housing crisis in Los Angeles, the feasibility study considered the immediate community infrastructure needs and tendencies, a contextual real estate product survey, and market trends and expectations.
Our research and discussion with city officials revealed the need for micro-units, in combination with ample private and public amenities and a retail/ restaurant component.
Capitalizing on site conditions to achieve the targeted proforma, the resulting parameters informed the massing and programmatic analyses to deliver 435 micro-units, 87 per each of the 5 levels, serviced by 2 levels of parking.