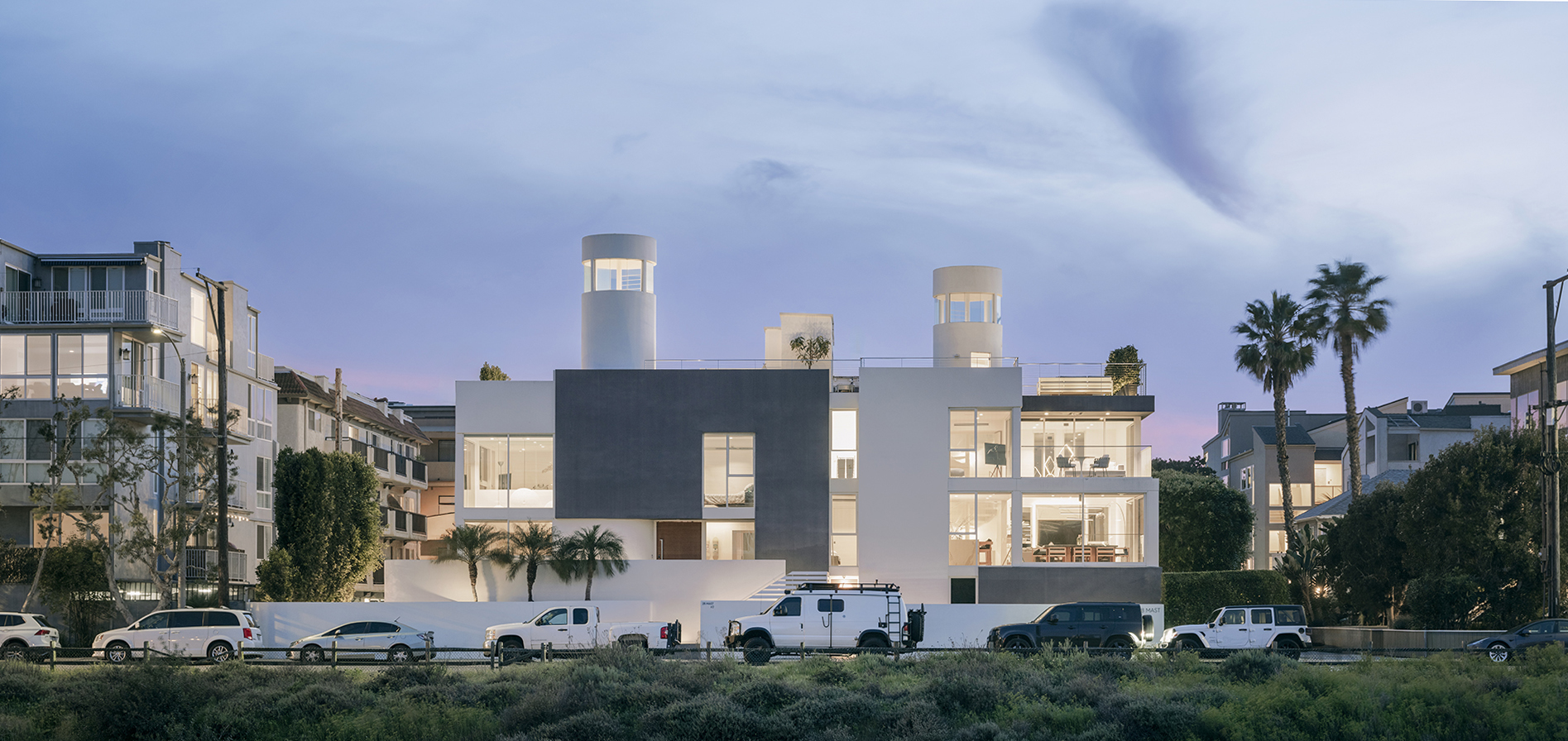

We will be in touch with you shortly.

Venice Beach, California, 90292
Duplexity | Complexity Harmonized through Rejuvenation
The client’s goals were clear at the project onset, spaces for modern living, to capture the essence of their proximity to the ocean, modernized building systems (electrical and double glazing to name a few), all while working expeditiously within the onerous building and zoning codes. Complexities of the project began to quicky reveal themselves, strict limits of the building envelope and square footage under the coastal commission guidelines, staggered floor levels, a puzzled duplex plan, and structural upgrades that would need to be threaded through the existing space.
VDLA approached the complexities headfirst working to build value into the project with each decision. Through the careful study and development of the existing floor plans we identified the organizing structural grid for the project and maximized it to include double height living space, useable elevated outdoor living spaces, and reorganizing to offer and additional bedroom. Updated massing and reskinning provided the exterior uplift the clients desired.
Notable as one drives down the street are the dueling towers that soar to +45’ – these features, a folly from the well-known Los Angeles architect Clelio Boccato (former associate of Ray Kappe), offer a vista and individual resting stoop. Originally the views are limited from each tower, looking either southeast towards the canal or northeast towards the Pacific Ocean, in the renovation the windows where continued 360degrees for a sweeping intake of the surroundings.
Ultimately meeting the client’s desire of a contemporary interior and exterior that references both units, enhancing the individual experience of each, and adding valuable living spaces repositioning the property in the current market.