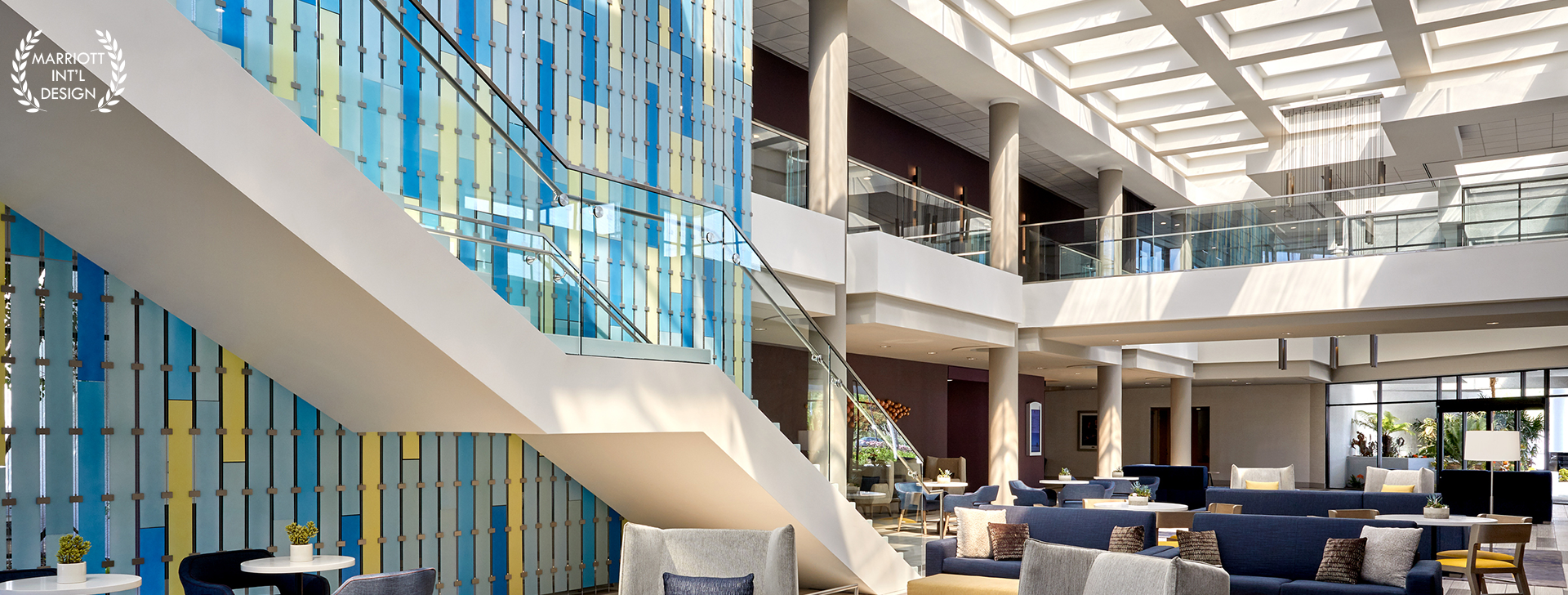

We will be in touch with you shortly.

2055 East Harbor Blvd, Ventura, California 93001
Rejuvenation__Renovation__Spatial fluidity__Open__Light__Modulated privacy__Light flight
Playful__Layers__Clarity__Filter__Dapple__Rhythm__Repetition__Amenity__Commonspace
Screen__Pourous__Pattern__Diffuse__Palettes__Beach__Pool__Lounge__Hotel bar
Update__Makeover__Hospitality__Clean__Design award
____________ _ _ _ _ _ _ _ _ _ _ _ _ _ _ _ _ _ _ _
The Ventura Beach Marriot renovation reimagined the property giving it the ability to reposition itself in the market. The work included all the guestrooms as well as amenity spaces, the results were honored with Marriott International Design Awards Renovation Excellence Award upon completion.
An outdated front of house with good bones, this hotel offered ample potential for a fresh approach to an updated Marriott blueprint. The relocation and implementation of the new grand stair opened the space to great possibilities. The bar finds its right place within the new spatial layout and in response to Marriott’s hospitality programming. A recovered atrium revitalizes the heart of the hotel, and a natural and spontaneous scene becomes implicit, familiar, and relevant.
The renovation was completed in phases by multiple contracting teams to allow for occupancy and operations throughout. Phase One included 286 guest rooms, guest room corridors, lobbies, and access. Were needed demolition occurred to allow for accessible upgrades and a refresh on all the finishes and furnishings. The public amenity spaces were separated into Phase Two and Three. The first area was a smaller undertaking to sustain operations and allow the transformation of the main space in the last renovation phase.