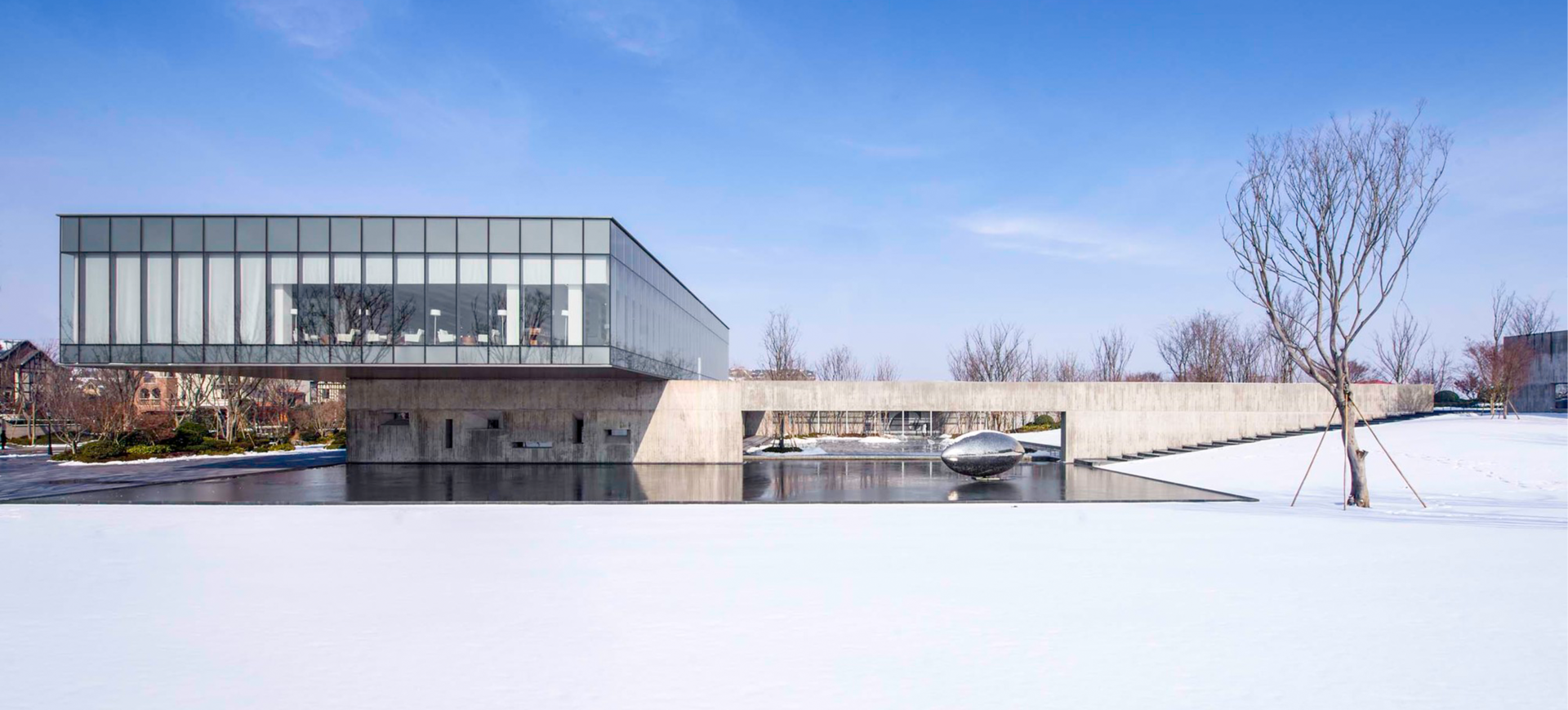

We will be in touch with you shortly.

Zhongmou County, Henan Province, China
The program brief began as a real-estate development sales center that would become the cultural and social community center of a very large urban scale project in Zhongmou County under the administration of the prefecture city Zhengz hou in Henan. The design of the cultural center reinterprets the abstract, minimal geometric principles embodied in Mondrian’s paintings through space and form using material expressions of concrete, glass, and steel.
The project site anchors the northern axis of a large community park at the center of the entire development. Building programs of community library, community administrative center, multipurpose banquet hall, tea house, and a farm- to- table restaurant are asymmetrically organized in a counter- clock fashion from west to east around a central space forming a community quad.
The built form is expressed through the shifting of the overlapping rectangles expressed through large cantilevers and textual qualities of traditional building material such as board- form cast- in- place concrete. The project culminates in shifting the reading of architecture from form to space expressed through quality of light, shade, and shadow in the multiple scale of spaces that culminates in the juxtaposition of architecturally delineated space of the central quad and amorphous natural space of the park captured by the gate and blurred by the reflection pool.